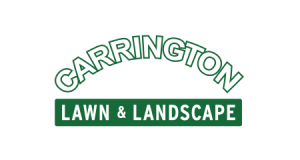
Chances are, if you’re reading this blog you’ve already begun daydreaming about your ideal outdoor kitchen. The skilled professionals at Carrington Lawn & Landscape will work closely with you to bring your outdoor kitchen vision to life. From the initial design to the final installation, we handle every step with the utmost care and attention to detail.
Call us today to get started!
Evaluate Your Space
To properly evaluate the space required for an outdoor kitchen, you’ll need to consider several key factors. First, assess the overall dimensions of the designated outdoor area. Measure the length and width to determine the total square footage available. This will give you a good starting point to plan the layout.
The proximity to your house is a crucial factor to consider. A kitchen located closer to the house may need to be more compact in size, while larger, more expansive spaces may be better suited further away from the main residence. It’s essential to carefully evaluate whether the outdoor kitchen will have everything you need, or if you’ll want to be in close proximity to your home’s kitchen to easily move items in and out. Striking the right balance between accessibility and available space is key to creating an outdoor cooking area that seamlessly integrates with your living environment.
Next, think about the specific components you want to include in your outdoor kitchen. Will it have a grill, a prep station, storage cabinets, a sink, and/or a refrigerator? Each of these elements requires a certain amount of counter space and clearance around them for safe and efficient use.
It’s also important to account for walkway space around the kitchen area. Aim for at least 3-4 feet of clearance on all sides to ensure easy movement and traffic flow. This will prevent the space from feeling cramped or cluttered.
Finally, consider existing structures, landscaping, and outdoor features that could impact the layout and size of your new outdoor kitchen. This is also a great time to plan any hardscaping, like extended patios and additional walkways.
With careful planning and measurement, you can create an inviting and functional outdoor cooking and entertaining space that fits perfectly within your available footprint.
Setting the Stage: Proper Infrastructure
Don’t forget to factor in essential utilities like gas, electricity, and plumbing. Proper infrastructure will not only power your appliances, but also enable convenient clean-up. By addressing these technical details upfront, you can avoid costly renovations down the line.
Proper gas lines, for instance, will allow you to seamlessly operate your grill, stovetop, or any other gas-powered equipment, providing the reliable performance and efficiency you expect. Remember to plan for proper ventilation as well!
Similarly, adequate electrical wiring will power your refrigerator, lighting, and any other electrical appliances, making your outdoor kitchen a true extension of your indoor living space. And don’t forget the importance of plumbing – strategically placed sinks and water access points will simplify the cleanup process, keeping your outdoor oasis tidy and ready for the next gathering.
By taking the time to thoughtfully incorporate these essential utilities into your outdoor kitchen design, you’re setting yourself up for long-term success. Not only will your appliances and amenities function flawlessly, but you’ll also avoid the hassle and disruption of having to retrofit or reconfigure your setup down the road. Investing in the right infrastructure upfront is a small price to pay for the convenience and peace of mind it will provide for years to come.
Intentional Design with Practical Features
With a solid plan in place, you can then turn your attention to the aesthetic elements. Choose durable, weather-resistant materials that complement your home’s architecture and outdoor living space. From sleek and modern stainless steel to warm and rustic natural stone, the design possibilities for your outdoor kitchen are truly endless. The key is to choose materials that not only align with your personal style preferences but also withstand the elements and provide long-lasting performance.
Thoughtful landscape lighting design can transform the ambiance, allowing you to enjoy your outdoor oasis well into the evening hours. Strategically placed shade structures provide relief from the sun’s rays, making the space comfortable for guests. And don’t forget to plan for winterizing – taking steps to protect your investment and ensure your outdoor kitchen is ready for use year-round. With the right finishing touches, your outdoor kitchen will become an extension of your home that you’ll love spending time in.
Plan Your Dream Outdoor Kitchen with Carrington Lawn & Landscape
Carrington Lawn & Landscape is the perfect choice for your outdoor kitchen project! With over 25 years of experience serving our local community, we are the established, credible landscaping experts you can trust. We know how to combat the harsh Wisconsin weather so you can live life comfortably outdoors.
Choosing Carrington Lawn & Landscape means you’re partnering with a company that truly understands the art of landscape design. We’ll seamlessly integrate your new outdoor kitchen into your existing outdoor living space, creating a cohesive and stunning result.
Don’t settle for anything less than the best. Elevate your backyard with Carrington Lawn & Landscape – the landscaping experts you can count on for an exceptional outdoor kitchen experience!



